Armide report February 20th 2018
Armide report February 20th 2018
THE DOGHOUSE
The original doghouse on Armide is thought to have been built from the wood Niangon that comes from the Ivory Coast and Ghana. The structure and surrounding deck were in a very poor condition when the yacht arrived at Classic Works, particularly at the doghouse corners and at its interface with the deck. As a result, the decision was taken early on in the project to replace it and teak was selected as the material of choice.
Being such a recognisable part of the yacht, it was felt that it was important not to change the profile of the yacht by modifying the side view of the doghouse. So the changes that have been made have been structural with minor aesthetic changes to the joinery detailing. The main visible change has been the addition of a fourth window into the sides of the teak structure.
In order to confirm all the ideas and small changes for the new doghouse, the old one was set up off the ground and used as a mock-up. This way the design team and the owners were able to enter into it as if coming from the main saloon and to sit on the benches either side so as to check out the interior layout, panelling and lighting options.
Construction only began once all the details had been finalised including door locks, hinges, panel sizes and lighting positions. All parts were drawn out at full scale on plywood sheets in the workshop and then the wood was selected from teak boards that had been bought in specially for the various parts of the structure.
For example, the main external corners (that were given greater radii than on the original doghouse) were cut and then machined from square edged teak measuring 130mm by 230mm.
The roof is currently in production. It is being made from marine plywood with a teak veneer on the underside and teak strakes will be bonded onto the upper side. The new roof will have more camber than the original roof and as before there will be a sliding entry hatch and two handrails either side for assisting those passing down the deck in heavy weather.
All the windows will be 9mm clear, bevelled glass. The aft doors will be split horizontally about a third up from the deck so that the lower half can be kept shut as a washboard in heavy seas. This will still allow visibility, communication and access into the interior of the doghouse and then on down into the main saloon even in rough weather.
-
![40-05]()
Routering out the bevelled angle for the port hole exterior ring.
-
![40-06]()
Bevelled angle for the port hole exterior ring.
-
![40-02]()
Varnish on the doghouse skylights
-
![40-04]()
Chain-plate caulked with boat cotton
-
![40-03]()
Box for gas bottle at forward face of doghouse under construction.
-
![40-01]()
First sealer coats of varnish on the doghouse frame
-
![40-07]()
Fore-cabin steps and bunk sides. Steps position not yet finalised.
-
![40-08]()
Foundry pattern for compass binnacle pedestal with teak octagon mock-up & other fittings.
-
![40-09]()
Electrical wiring conduits routered into plywood sub-panelling
-
![40-10]()
Electrical wiring conduits routered into plywood sub-panelling
-
![40-11]()
Electrical wiring conduits routered into plywood sub-panelling
-
![40-14]()
Electrical wiring conduits routered into plywood sub-panelling for main saloon lighting
-
![40-16]()
Main saloon floor panelling and bulkhead finish checks
-
![40-15]()
Main companionway steps dry fitted for checks.
-
![40-13]()
Technical space works underway.
-
![40-12]()
Electrical wiring conduit passage through bulkhead.
-
![40-17]()
Bronze tube being fitted to the upper section of the rudder stock.
-
![40-18]()
Bronze tube being fitted to the upper section of the rudder stock. Note groove for key.
-
![40-19]()
Bronze lower rudder bearing copper rivetted to rudder blade.
-
![40-20]()
Lower rudder bearing on the hull prior to final fitting.
-
![40-21]()
Wood fairing at aft section of counter with ply batten for bulwark fairness.
-
![40-22]()
Mock-up of lower main-mast section to be used for finalising mast step area details.
-
![40-23]()
Main engine exhaust outlet fitting
-
![40-24]()
Generator exhaust outlet fitting.
-
![40-25]()
Interior panelling samples against bulkhead and cabin sole test sample
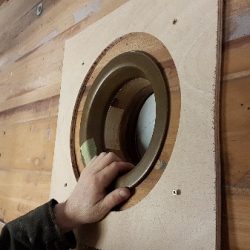
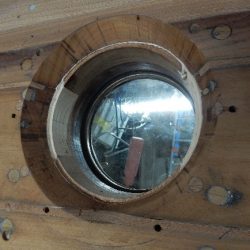
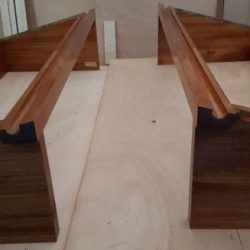
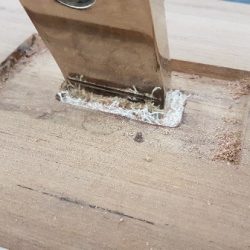
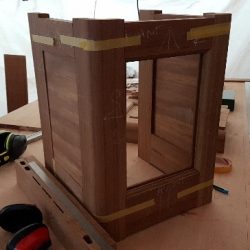
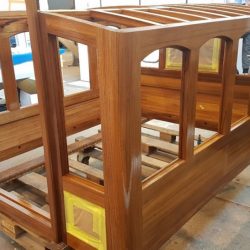
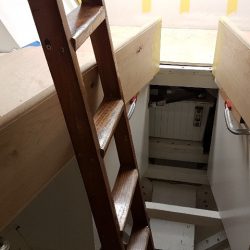
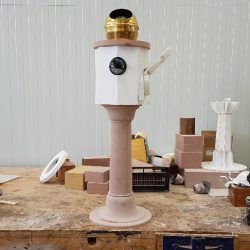
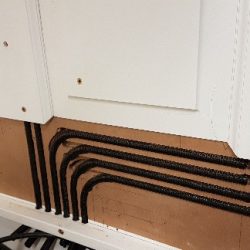
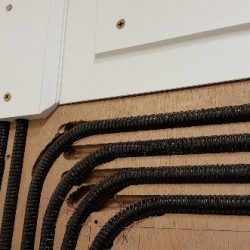
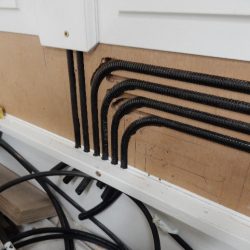
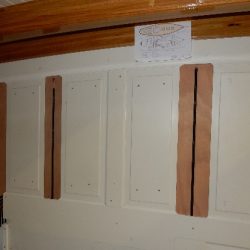
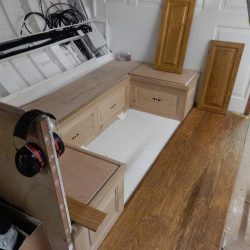
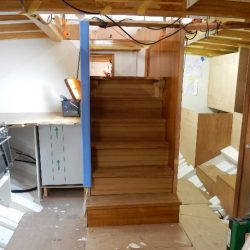
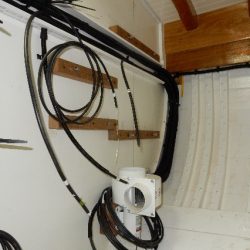
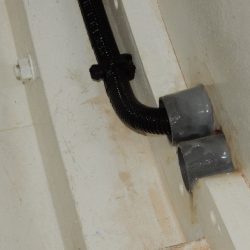

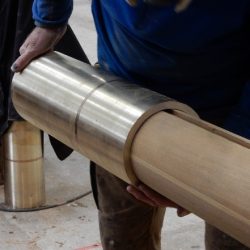
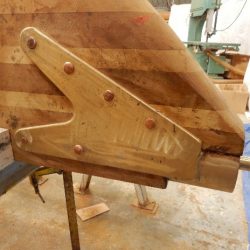
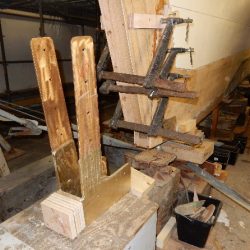
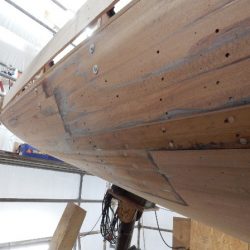
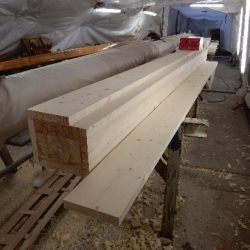
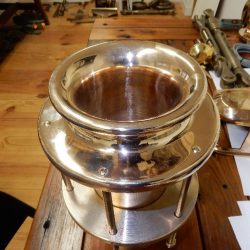
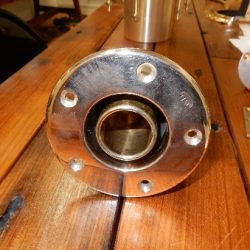
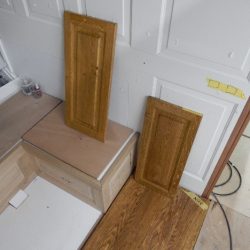
Leave a Reply
You must be logged in to post a comment.